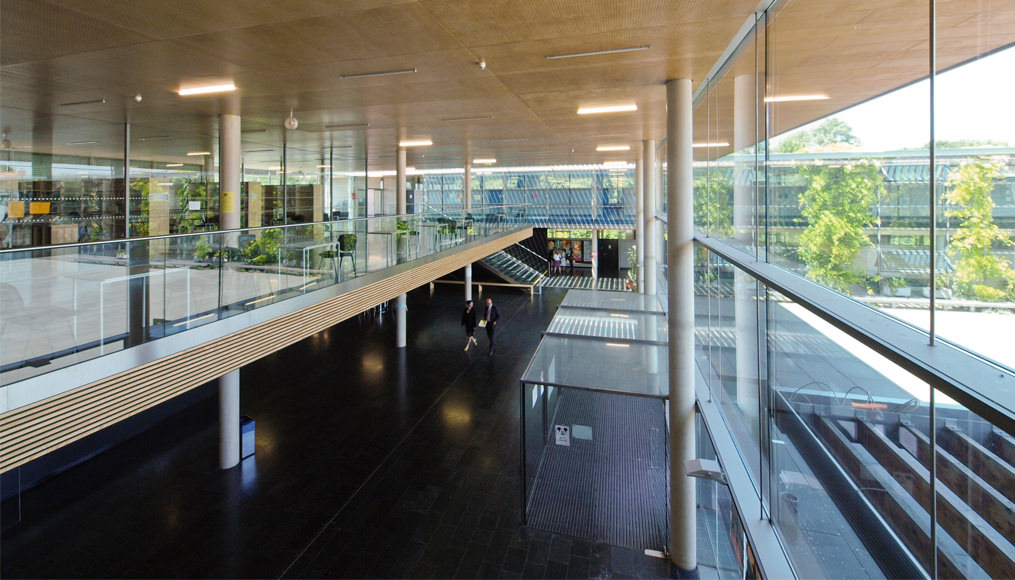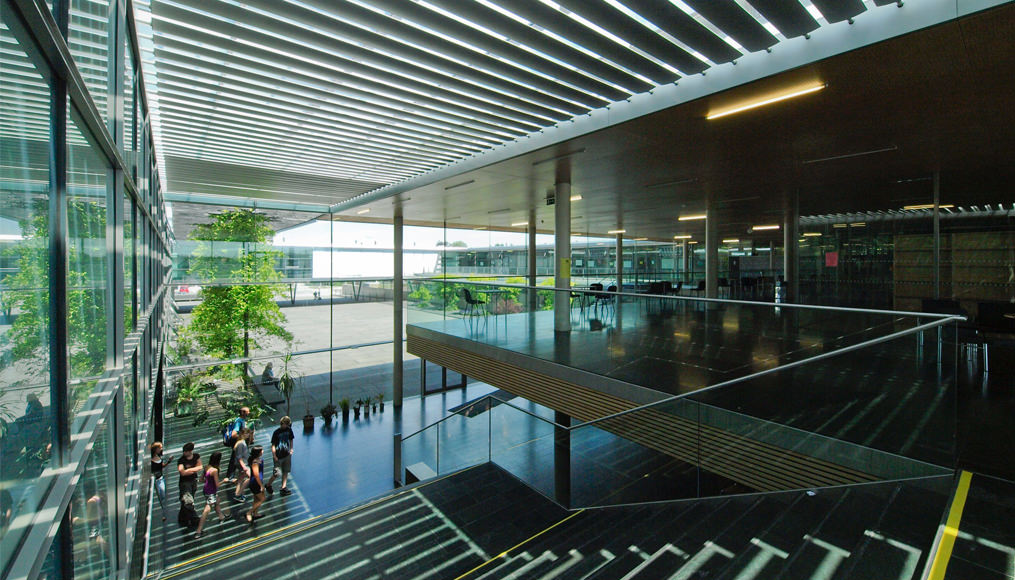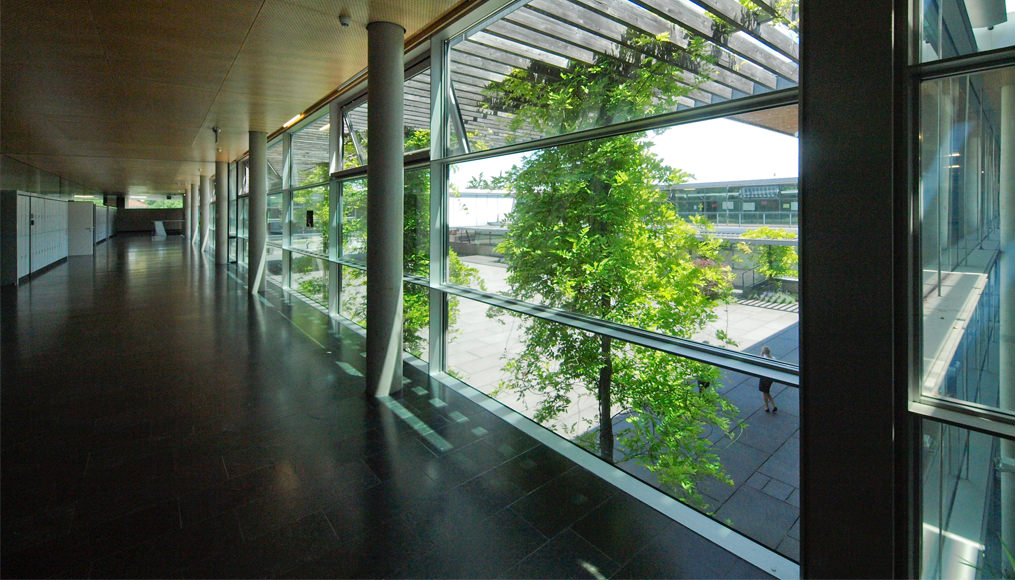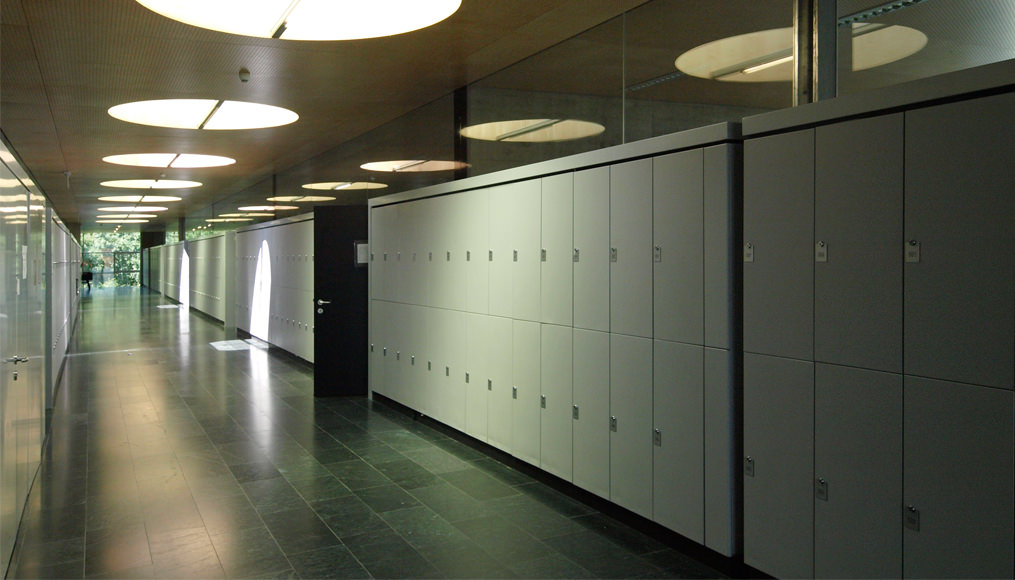| Wettbewerb | 11.1998 |
| Fertigstellung | 05.2002 |
| Land | Österreich |
| Ort | 1220 Wien |
| BGF oi | 13.400 m2 |
| BauherrIn | BIG Bundesimmobiliengesellschaft mbH |
| Architektur | Henke Schreieck Architekten Dieter Henke I Marta Schreieck |
| Projektleiter | Gavin Rae, Marta Schreieck, Dieter Henke |
| MitarbeiterInnen | Sascha Dehnst |
| Statik | gmeiner I haferl zivilingenieure zt gmbh |
| Haustechnik HKLS | ZFG-Projekt Planungs- und BeratungsgesmbH |
| Haustechnik Elektro | TB Eipeldauer GesmbH |
| Bauphysik | DI Walter Prause |
| Leitsystem | Ingeborg Kumpfmüller |
| Sonderbeleuchtung | Waltraud Cooper |
| Fotos | Margherita Spillutini Heinz Schmölzer Dieter Henke |
DE Die Schule befindet sich in Aspern jenseits der Donau an der nordöstlichen Peripherie Wiens. Entlang der Erschliessungsstrasse gibt es eine Reihe von 1-2 geschossigen Einfamilienhäusern. Nach Süden bis zu den Auen der Donau sind es Wiesen und Felder, welche die Schule umgeben.
Höhenmässig gleicht sich die Schule der umgebenden flachen Landschaft und der niedrigen Vorstadtbebauung an. Mit der Grösse definiert die Schule jedoch einen eigenständigen Ort, der sich mit seinem grossen Atrium in der Mitte einerseits auf sich selbst bezieht, andererseits wird dieser Ort durch seine Öffnung nach Aussen zum urbanen Bezugspunkt einer etwas diffusen Vorstadtgegend.
Man muss den Hof überqueren, um zum Eingang der zweigeschossigen Eingangshalle zu gelangen, wo sich alle inneren Wege kreuzen. Erdgeschossig blickt man von der eingegrabenen rundum verglasten Turnhalle auf die dahinter liegenden Felder. Im Obergeschoss befindet sich die Bibliothek mit vorgelagerter Terrasse auf dem Dach der Turnhalle. Blick zurück von der Aula über den Hof auf die Strasse.
Die vier Seiten des Hofes sind massstäblich unterschiedlich gestaltet, um durch eine bewusste Asymmetrie ein spannungsvolles Ambiente zu erzeugen. Strassenseitig überspannt der erdgeschossige Baukörper den Zugang zum Hof 1. Ostseitig stehen die 1-geschossig abgestuften Klassen der 2-geschossigen westseitigen Glasfassade gegenüber.
Beide Baukörper haben weit ausladende Pergolen zur Beschattung der Glasfassaden. Die Pergolen dienen auch als Rankgerüste für die Bepflanzung, die dem Hof ein mediterranes Flair verleihen soll.
EN The school lies in a suburban residential district on the eastern outskirts of Vienna. The approach roads are lined with one or two storey family houses. The site lies amid meadows and fields, which stretch south as far as the banks of the Danube.
The modest height of the school itself responds to the flatness of the surroundings and the lowness of the neighbouring buildings. The aim was to modulate the substantial volume in order to define a specific place. The central court is simultaneously self referential and urban, opening itself generously to the external world and acting as an urban reference point in its diffuse suburban context. The internal circulation hub is the double height entrance hall, which is approached over the central court.
From this space the surrounding fields are visible through the continuous glazing of the sunken gymnasium. The library with its timber clad roof terrace occupies the upper level of the entrance hall.
The four sides of the courtyard are treated in different ways in order to create spatial tension by the conscious use of asymmetry. To the north the first floor of the building forms a bridge to the main approach from the street. To the east the stepped section of the classroom block contrasts with the two storey elevation of the corridor zone opposite.
Technically speaking the cantilevered pergola constructions serve as solar shading for the rooms below, however through the planting of climbing plants we hope to create a special, natural atmosphere with a Mediterranean touch. The internal circulation forms a ring around the courtyard and is generously sized in order to encourage social interaction. The adjoining terraces extend these spaces to the outside
There is always a visual connection with the natural surroundings.
While the circulation is introverted and orientates itself to the central court the classrooms open them selves to the surrounding landscape.
The corner classrooms with their room height glazing are particularly exposed.












