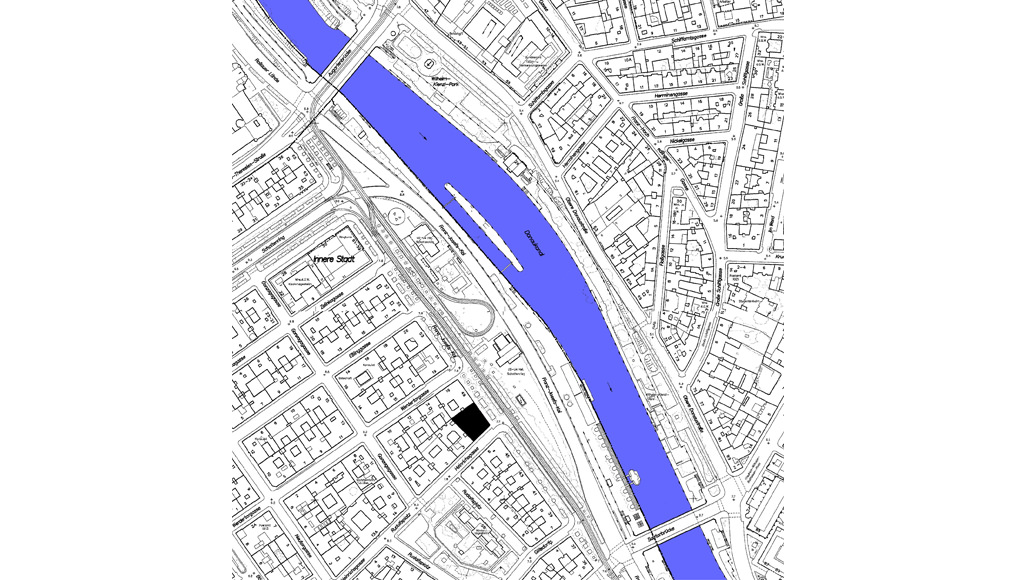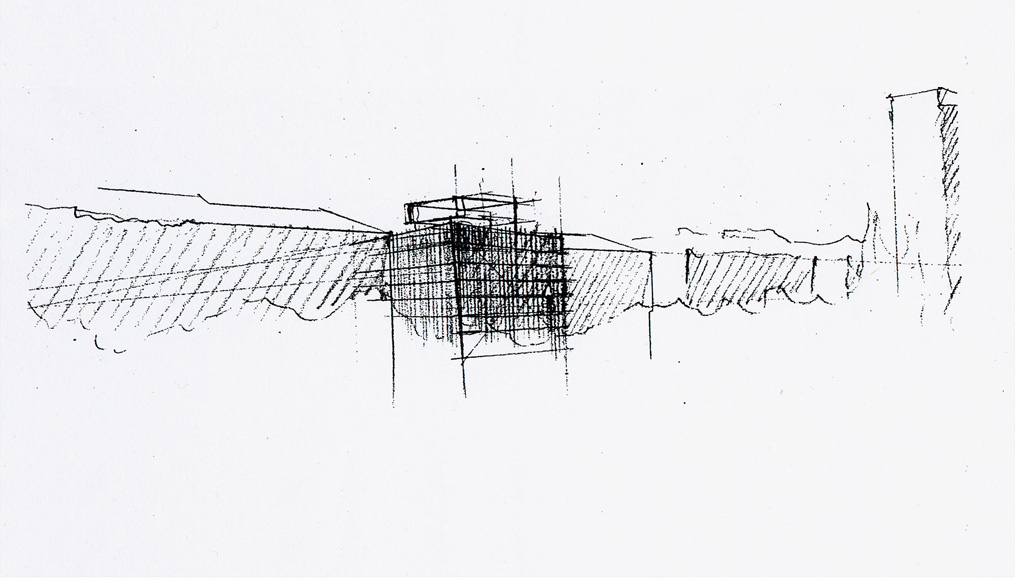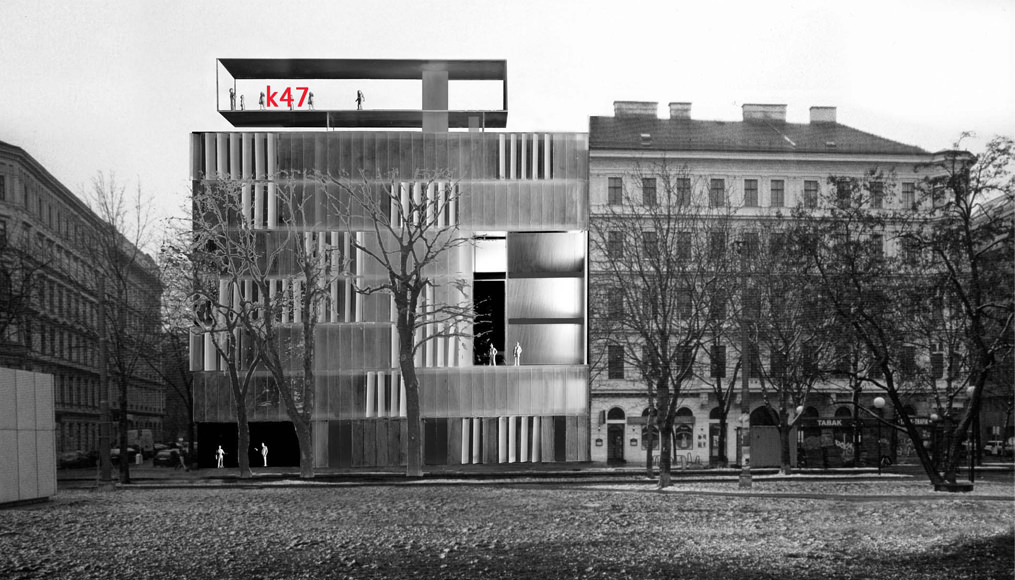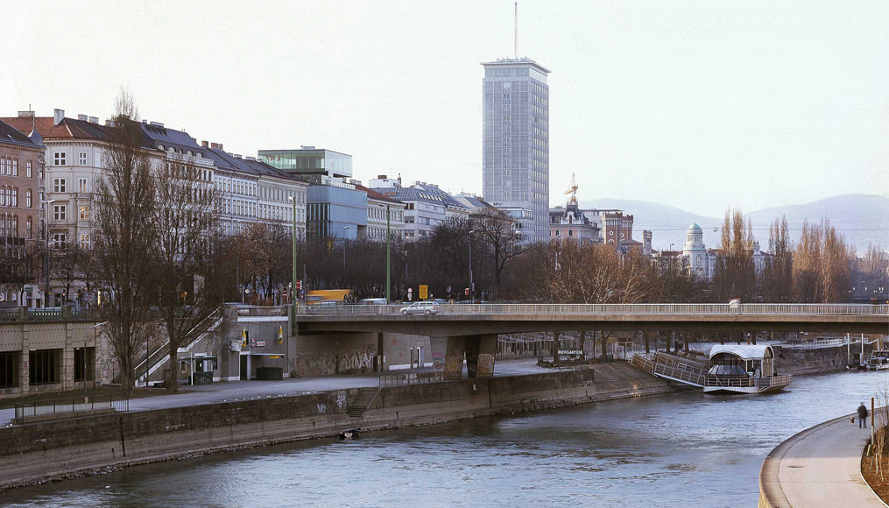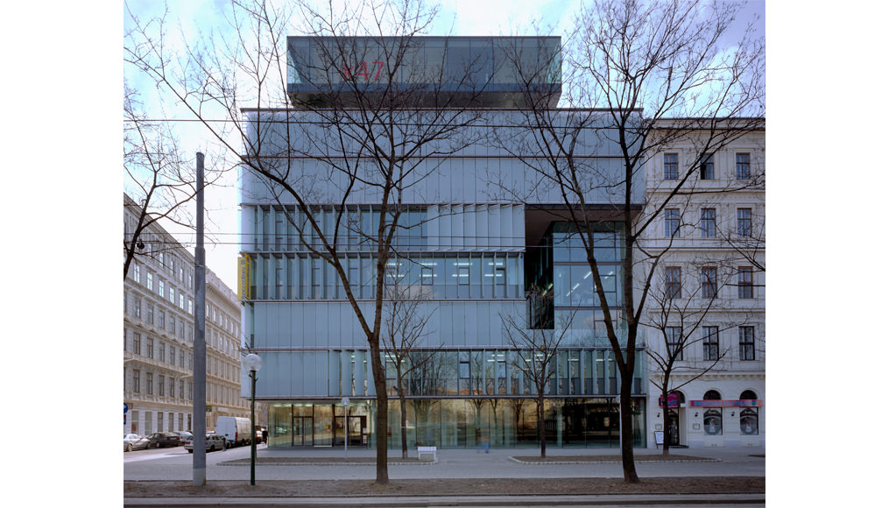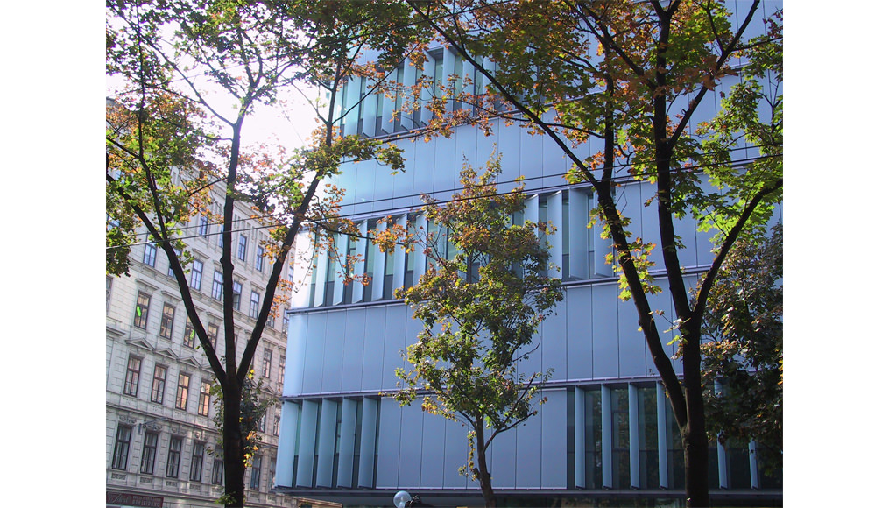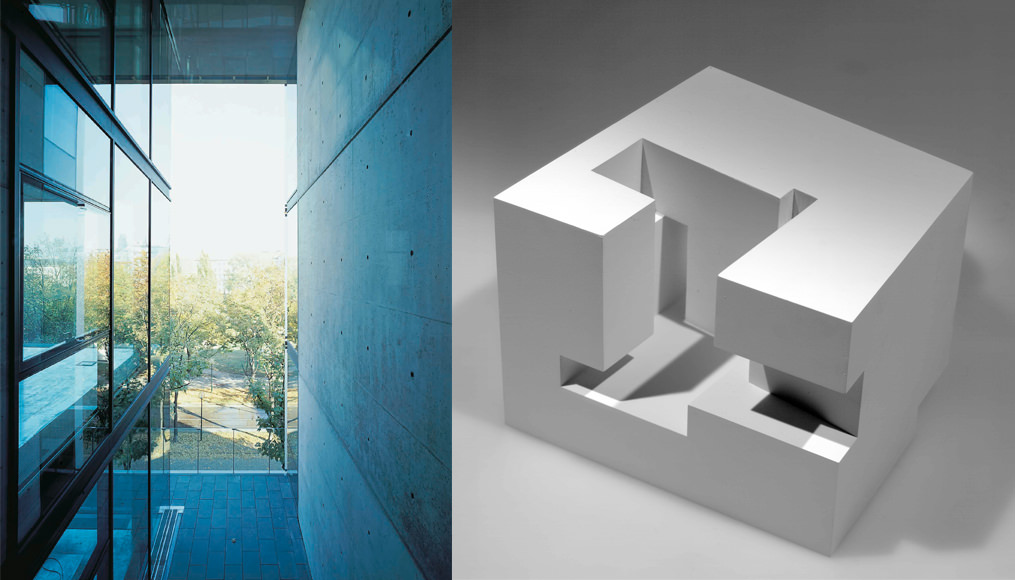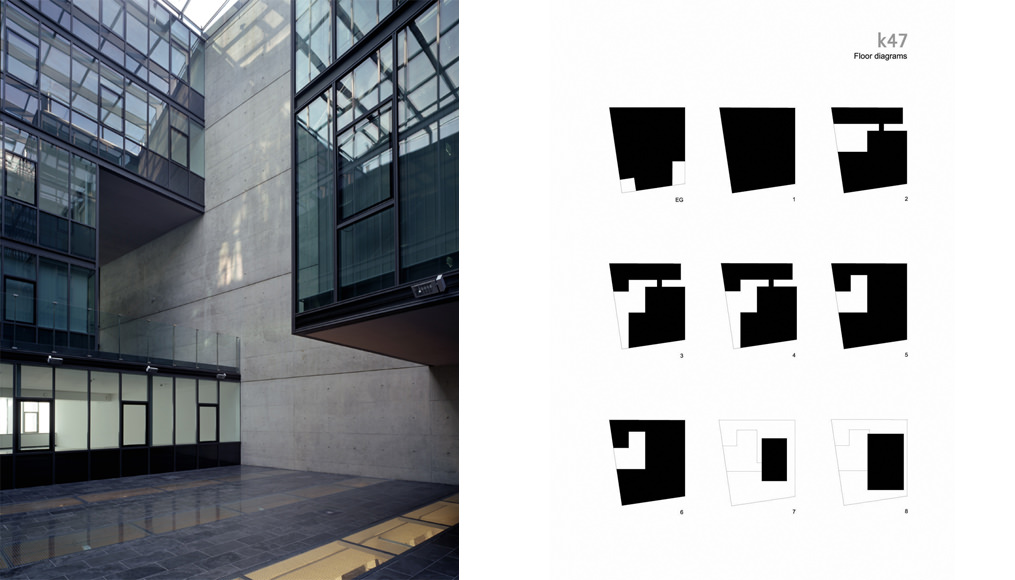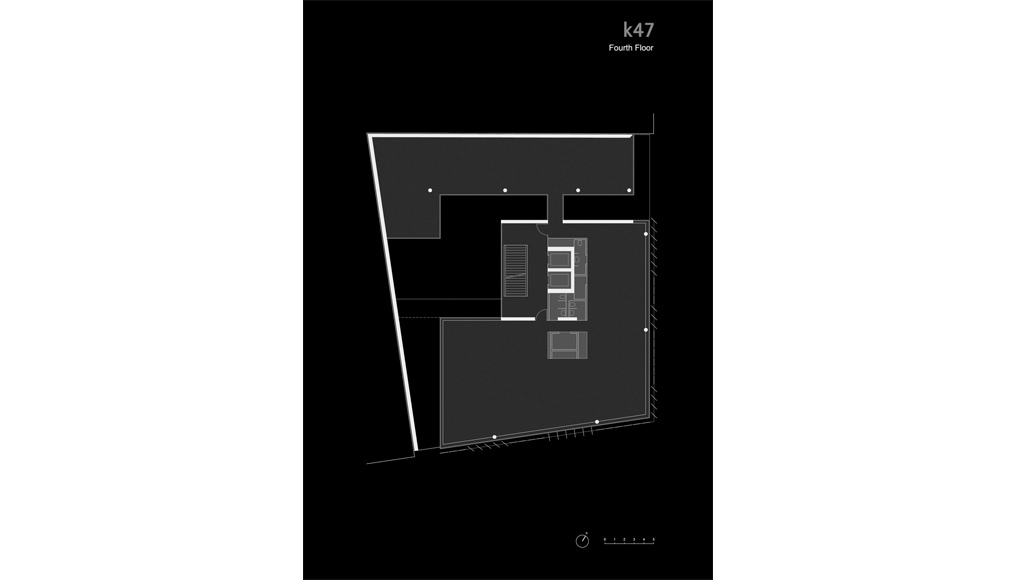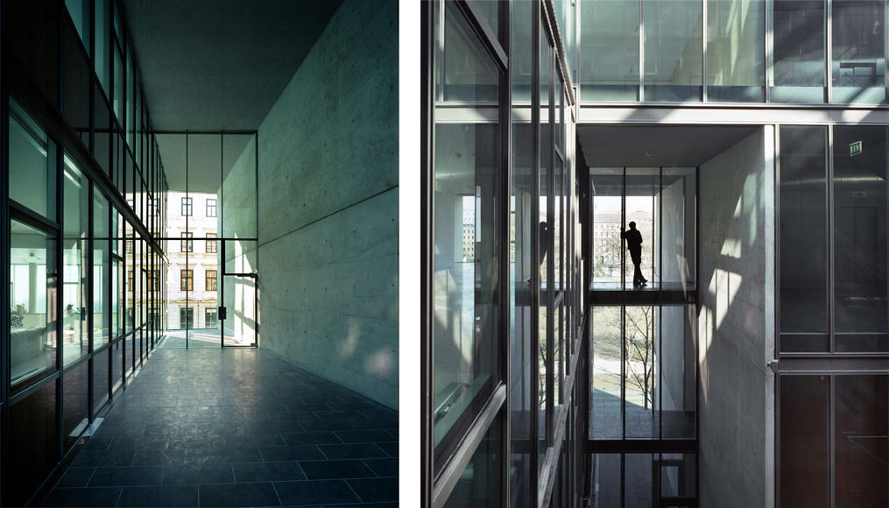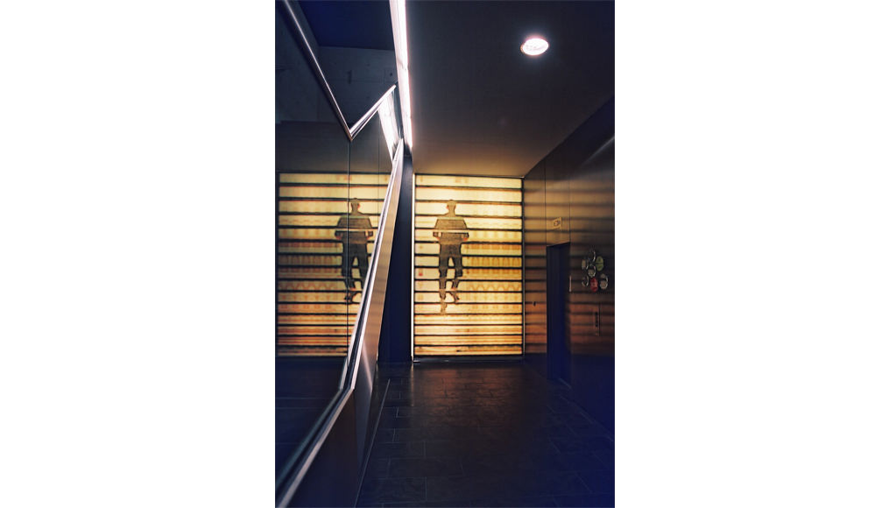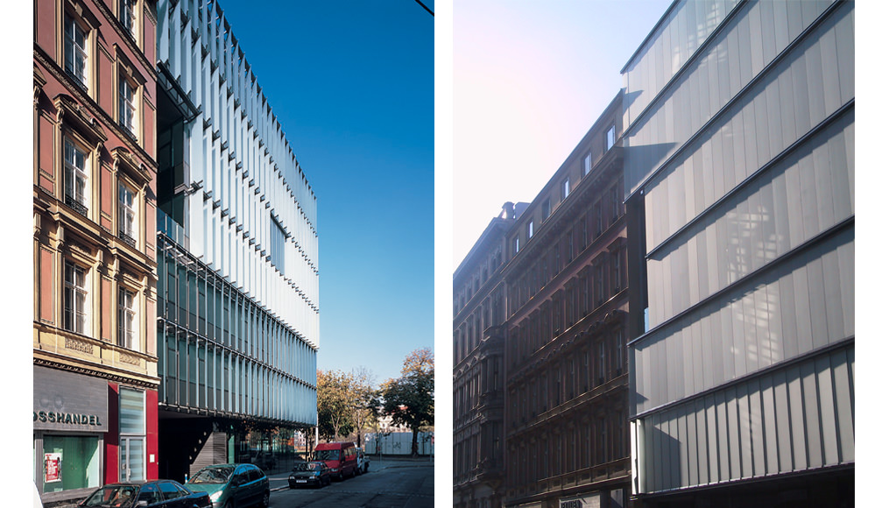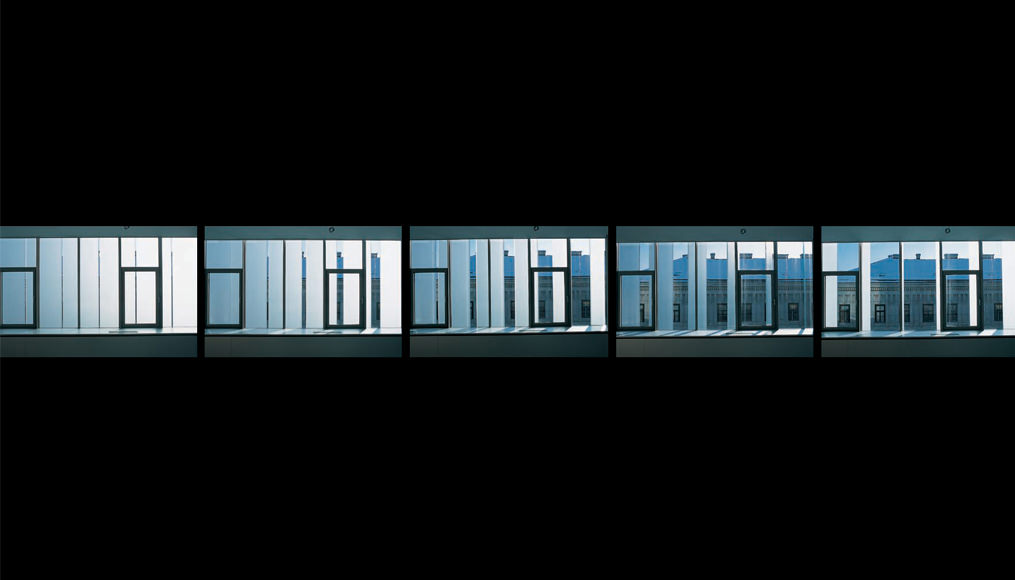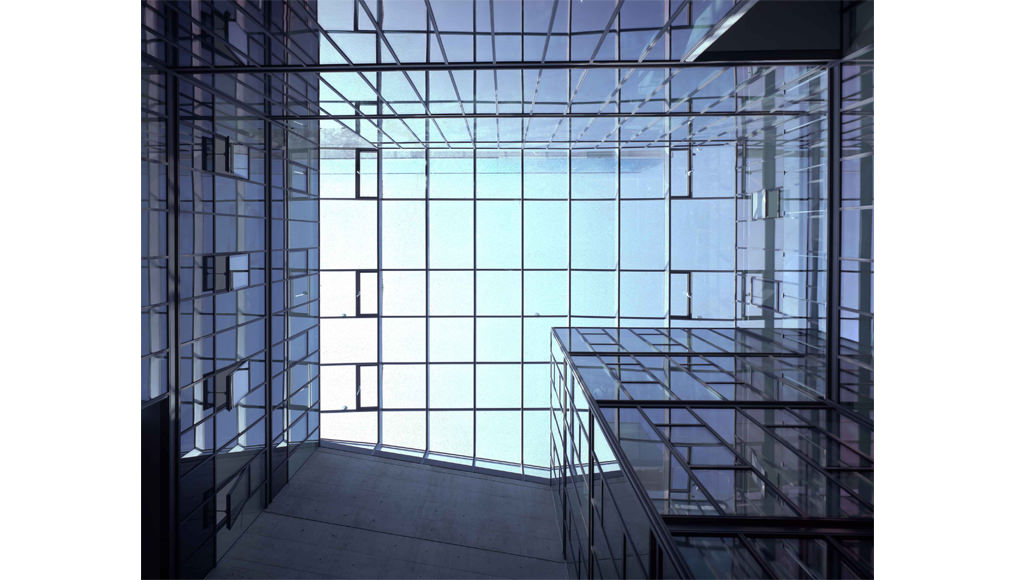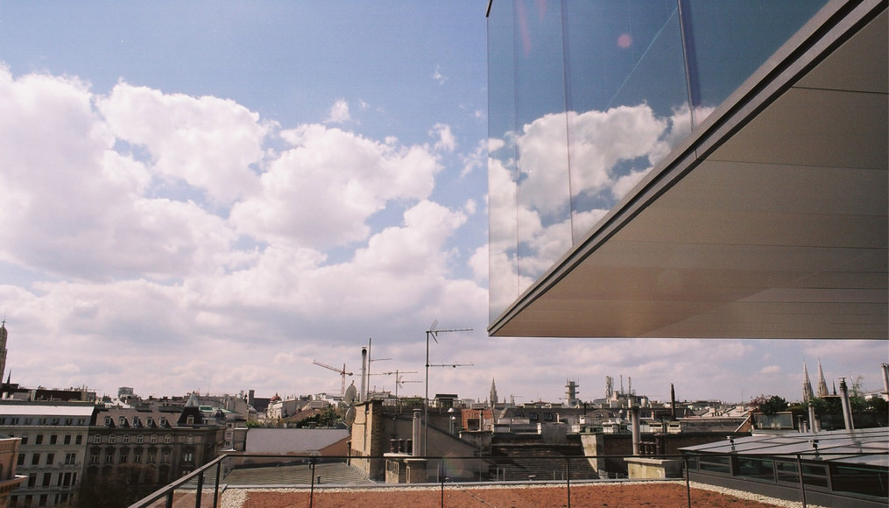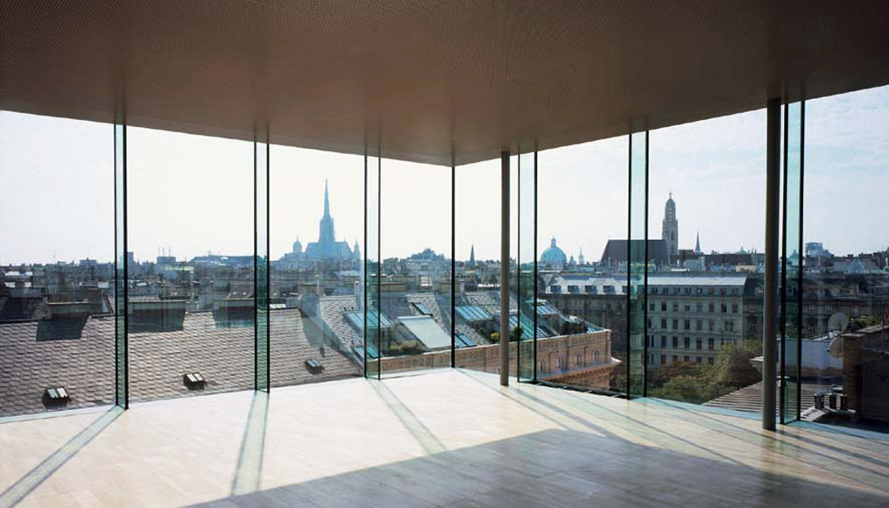BÜRO- UND GESCHÄFTSGEBÄUDE K47
Bauherr: Zürich Versicherungs AG
Projektteam: DI Gavin Rae (Projektleiter)
Wettbewerb: 2001
Bauzeit: 12.2001 – 09.2003
BGF: 5.375 m2
BRI: 29.605 m3
DE Das Grundstück, eine Eckparzelle für das Büro- und Geschäftshaus befindet sich am Donaukanal im historischen Zentrum von Wien.
Die Gebäudehöhe und das Volumen des siebengeschossig konzipierten Baukörpers orientieren sich an der umgebenden Bebauung. Das davon abgesetzte schwebende Penthouse setzt ein markantes Zeichen und erschließt optisch auf höherer Ebene den gesamten Stadtraum.
Im Straßenraum zeigt sich das Gebäude als opak transparenter Kubus, der durch gezielte Einschnitte in der Fassade aufgebrochen wird. Die Durchbrüche weisen auf den Hofraum dahinter . einen Raum der Leere – welcher aus dem homogenen Block herausmoduliert wurde.
Dieser skulpturale Raum mit seiner dreidimensionalen Geometrie kann auf verschiedenen Ebenen differenziert erlebt und genutzt werden. Die mit dem Innenhof und dem Straßenraum kommunizierenden Bürogeschosse sind in unterschiedlich proportionierte Raumzonen aufgeteilt und flexibel nutzbar. Die Raumstimmung im Inneren und das äußere Erscheinungsbild werden maßgeblich von den geschoßhohen vertikalen Sonnenschutzlamellen aus satiniertem Glas, welche als zweite Schicht vor die Fassade gelegt sind, geprägt.
EN The plot for the office and business building is a corner parcel which is situated on the Danube Canal in Vienna’s historical center.
The height and the volume of the seven-story building corpus harmonizes with the surrounding buildings. The offset, suspended penthouse constitutes a prominent feature and takes in visually the entire urban space on a higher level.
At street level, the building is an opaque, translucent cube, broken up by conscious breaks in the façade. The openings give an indication of the yard side behind, a space of emptiness – modeled out of a homogenous block.
The sculptural room with its three-dimensional geometry can be experienced and used on different levels in very differentiated ways. The office storeys, which communicate with the interior space and the street space, are divided into differently proportioned room zones and can be used in a flexible way. The spatial atmosphere in the interior and the outer appearance of the building are highly characterized by the vertical sun-protection lamellas, made of pearled glass, which are placed in front of the façade as a second layer.
