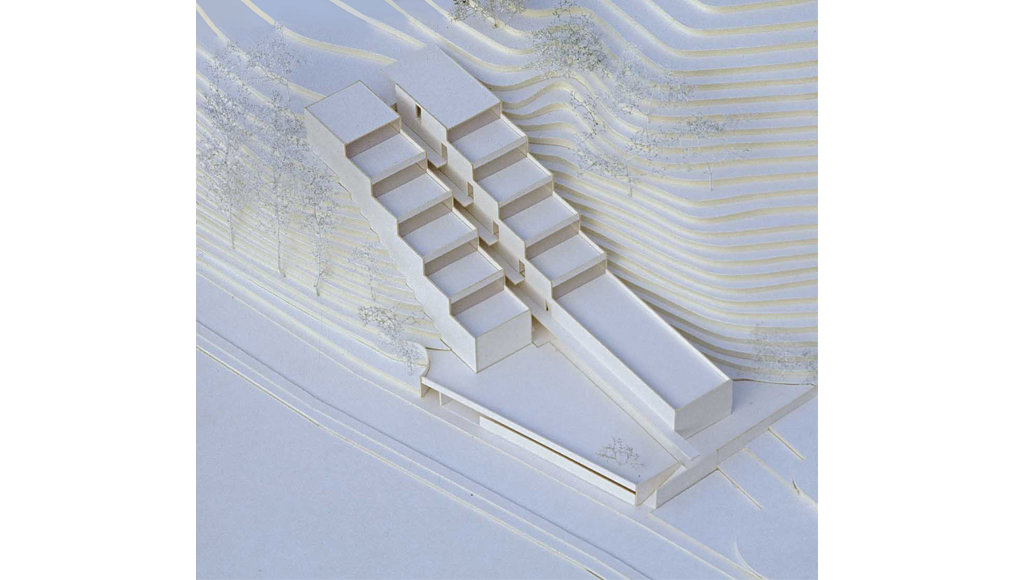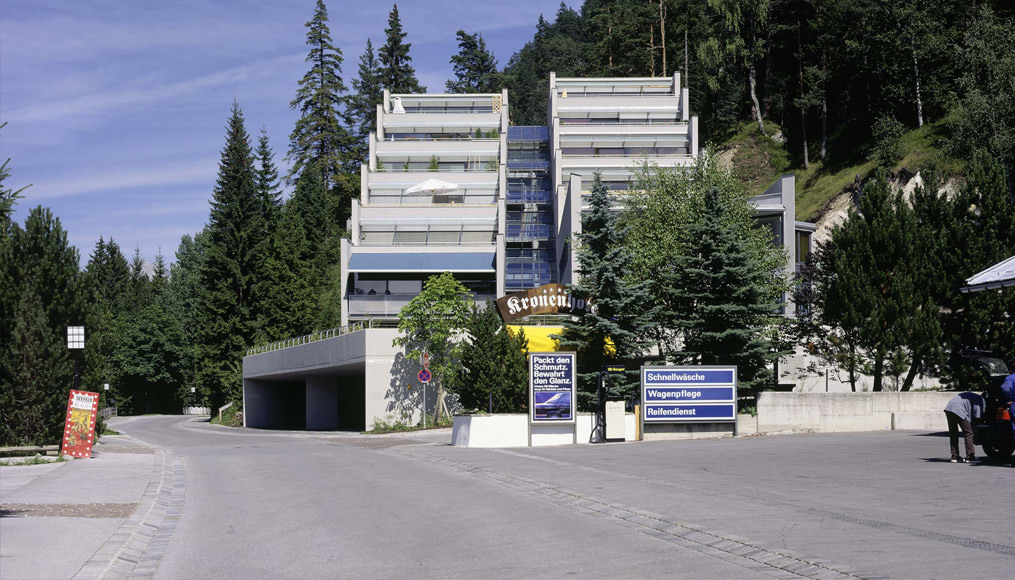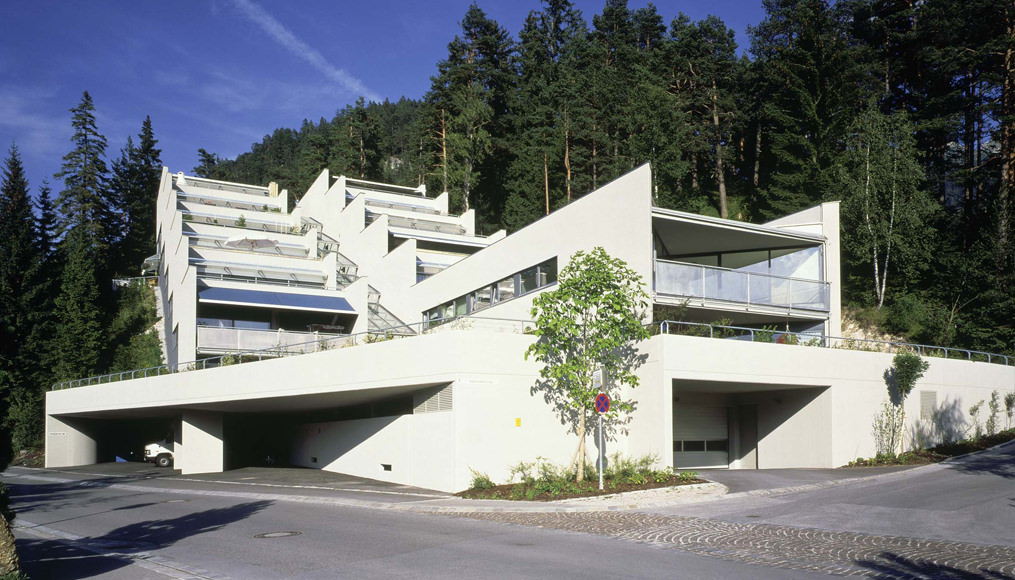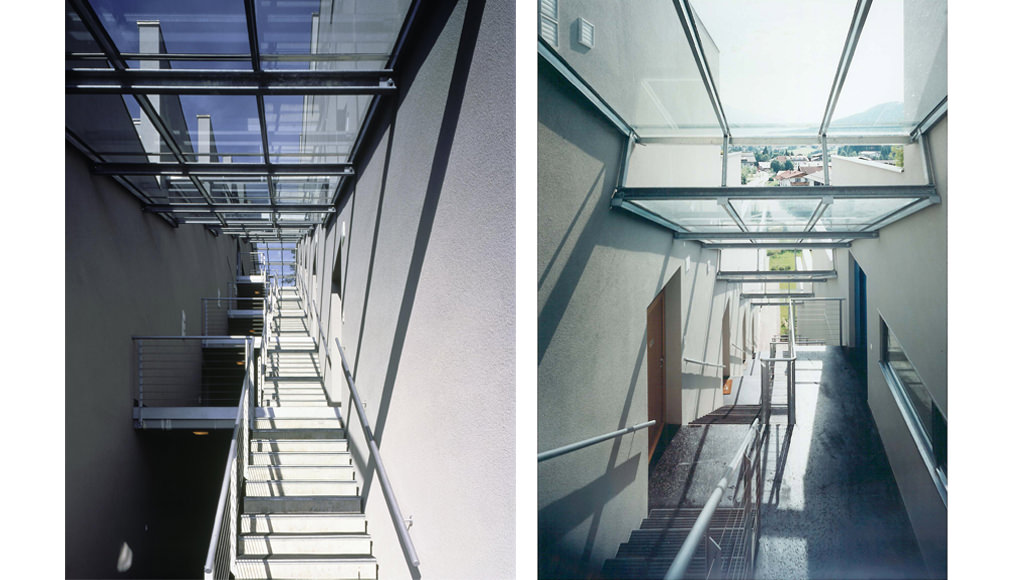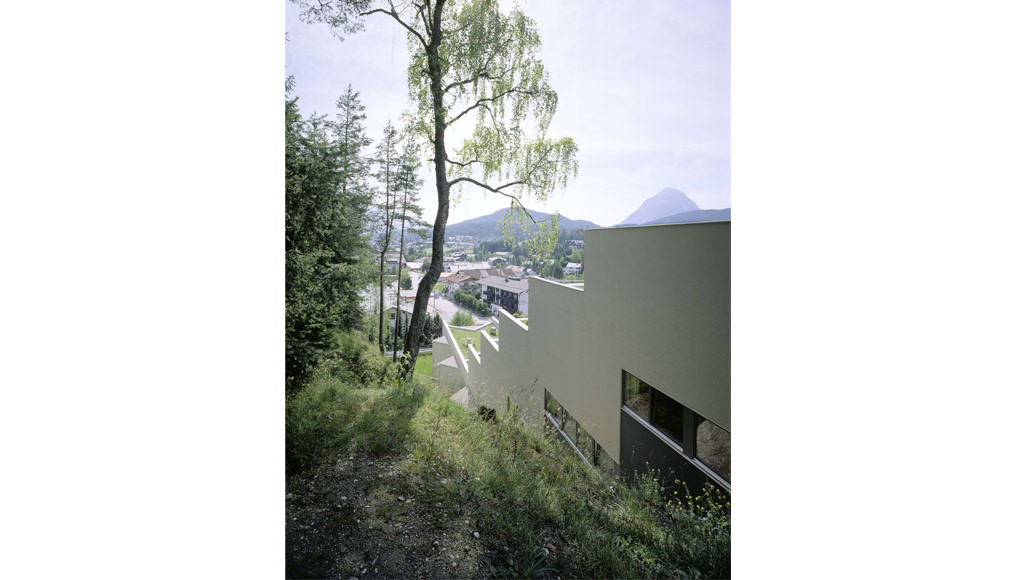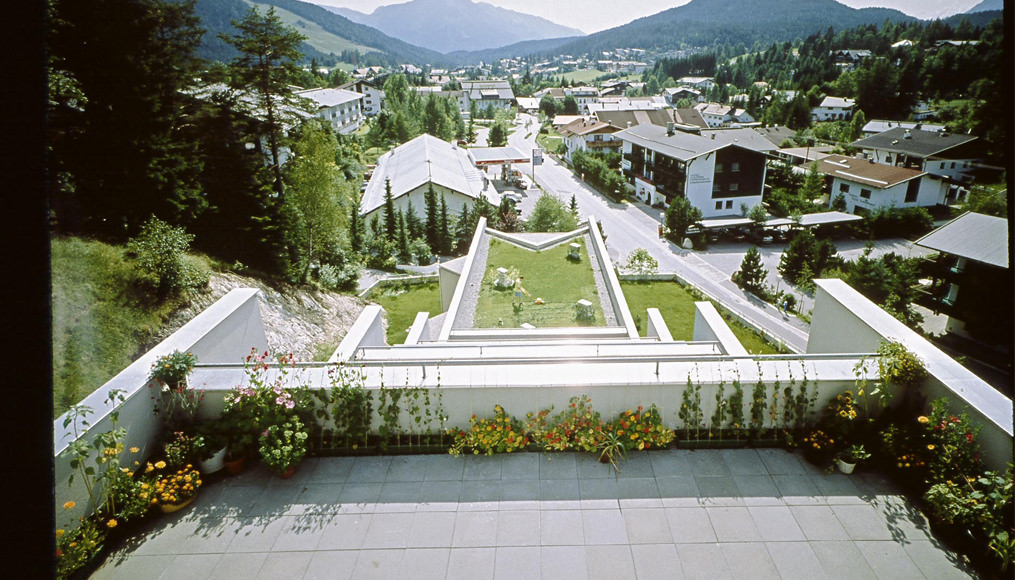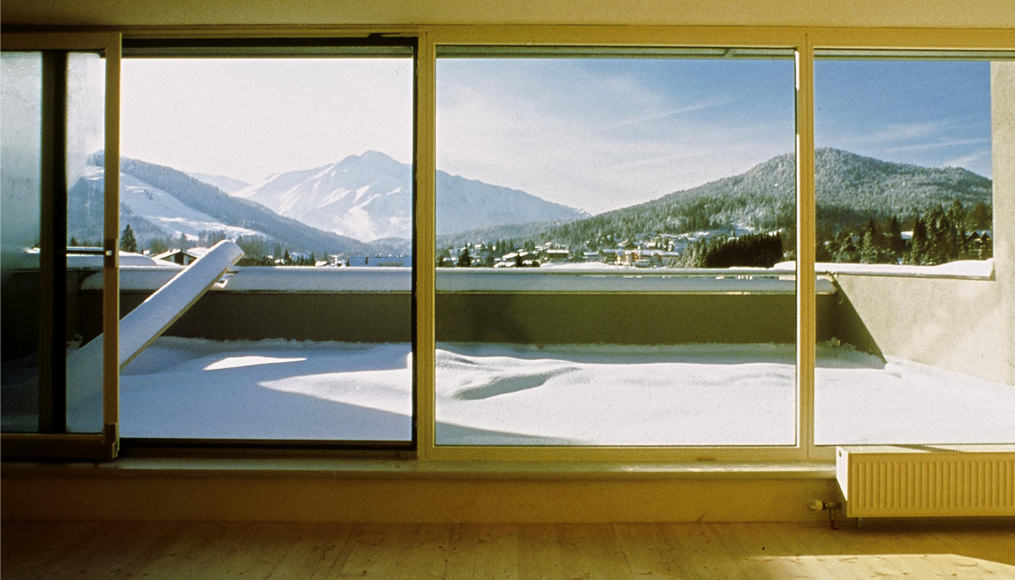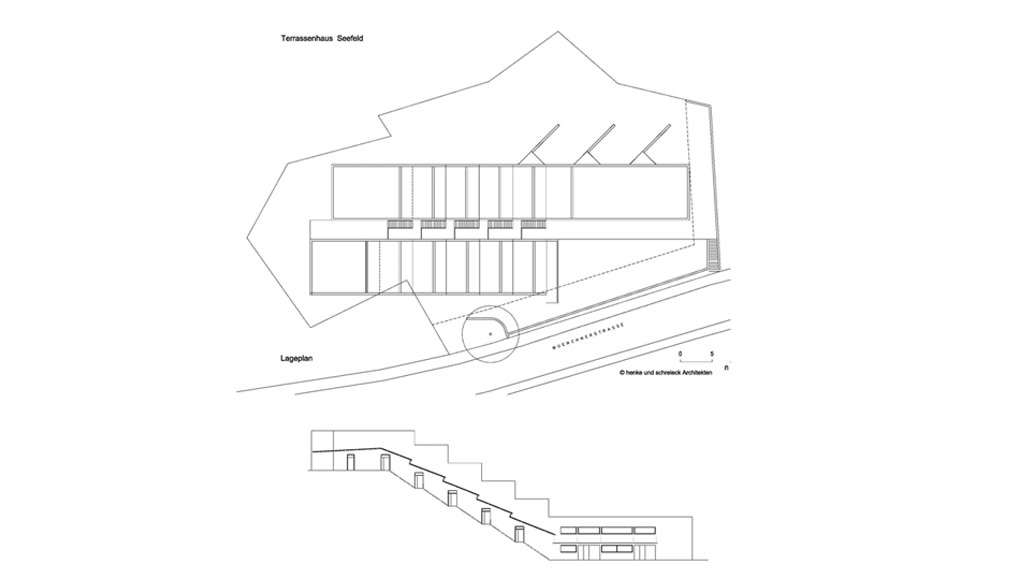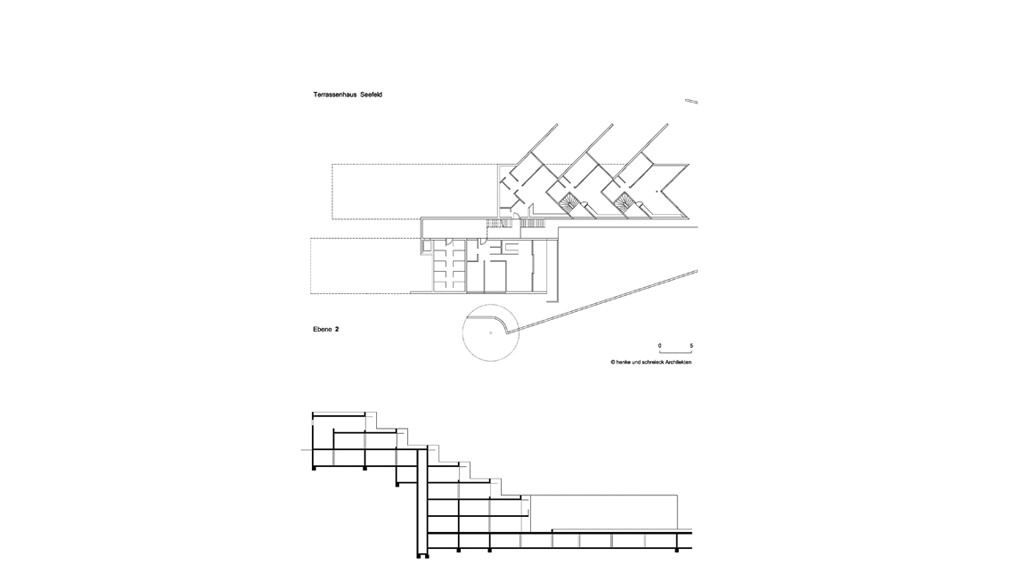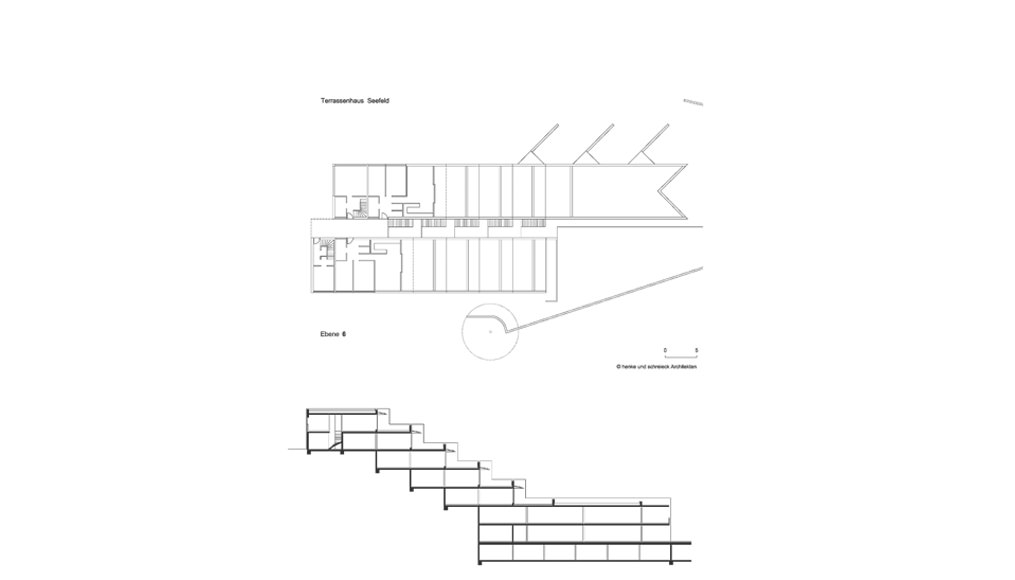TERRASSENHAUS IN SEEFELD
Bauherr : TIGEWOSI Tiroler Gemeinnützige Wohnungsbau- und Siedlungsgenossenschaft mbH
Projektteam: Dieter Henke, Ludwig Starz
Wettbewerb: 08.1993
Bauzeit: 09.1994 – 12.1995
BGF: 1.441 m2
BRI: 9.580 m3
EN Die räumlichen Qualitäten, die sich bei Einfamilienhäusern bieten, haben wir versucht, auf den sozialen Wohnungsbau zu übertragen.
Als nächstes zeigen wir Ihnen einen sozialen Wohnbau in Seefeld, einem klassischen Tiroler Tourismusort.
Entgegen den Vorstellungen des Bauherrn – am Fuße eines Hanggrundstückes ein mehrgeschossiges Wohnhaus zu errichten – haben wir unter Ausnutzung der extremen Topographie und Rücksichtnahme auf den wertvollen Baumbestand ein Terrassenhaus entwickelt.
Die Idee des Entwurfs basiert auf der Stapelung von Einzelhäusern, welche durch eine der Falllinie des Hanges folgenden Treppenanlage erschlossen werden.
Alle Wohnungen sind nach Süden orientiert, haben großzügige Terrassen und einen optimalen Bezug zum Landschaftsraum. Die gestaffelten Kuben dieser Wohnhausanlage waren eine ästhetische Herausforderung an die alpine Tourismusarchitektur des schwer verkitschten Ortes und stießen auf massive Ablehnung der örtlichen Bevölkerung.
Uns ging es natürlich nicht um Provokation, sondern um die primären Qualitäten des Wohnens, um eine lebendige Auseinandersetzung mit einem Bauplatz, seinen Eigenschaften und Qualitäten, seiner Vegetation und seiner Lage.
DE We have tried to transfer the spatial qualities, offered when designing one-family houses, to a publicly assisted housing construction project.
Now we would like to show you a project in Seefeld, a classical tourism resort in Tyrol, which was build within the publicly assisted housing scheme,.
Contrary to all wishes of the building owner – to build a multi-storey residential building at the foot of a slope plot – we have designed a house in terraces, using the extreme topography of the site and considering the valuable stock of trees.
The idea of the design is based on piling-up individual houses, which are accessed via a staircase system that follows the incline of the slope.
All flats are oriented toward the south, are provided with generous terraces and have an optimal reference to the open landscape. The scaled cubes of this housing complex constituted an aesthetical provocation to the trashy Alpine architecture of this tourism village, and the project was massively refused by the population.
We, of course, did not want to provoke, but concentrated primarily on the qualities of living, on a lively coming into terms with the construction site, its characteristics and qualities, its vegetation and its location.
