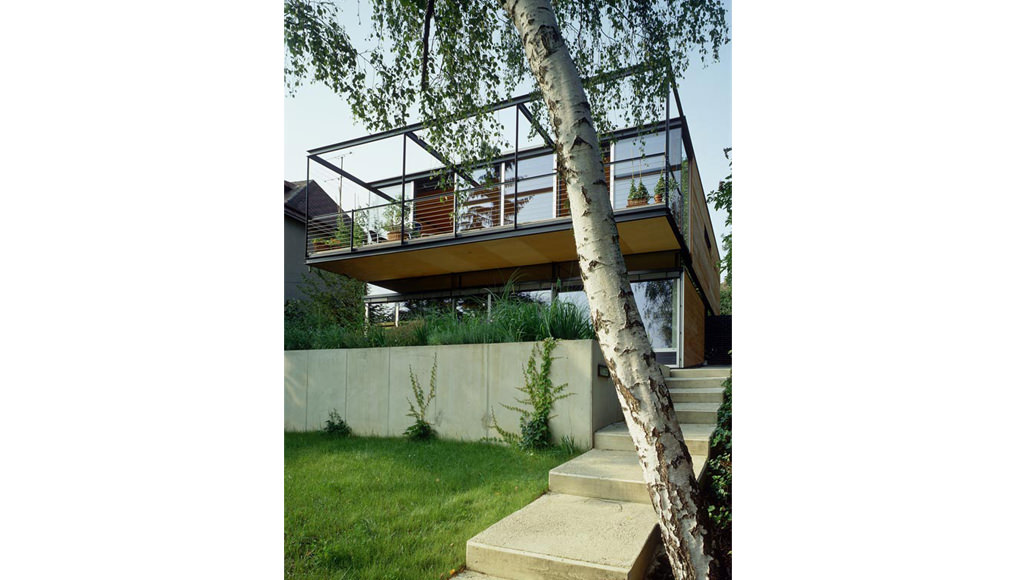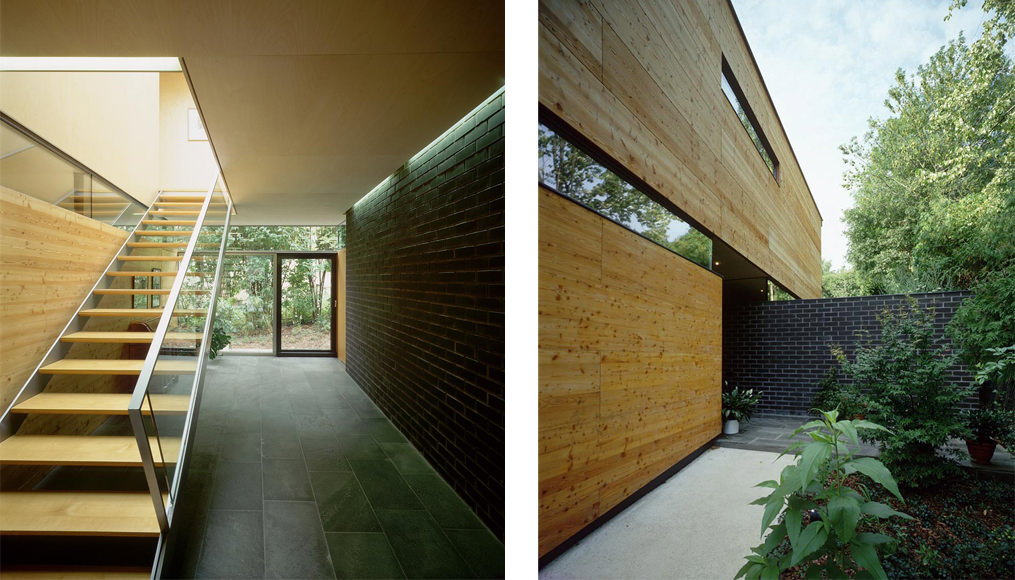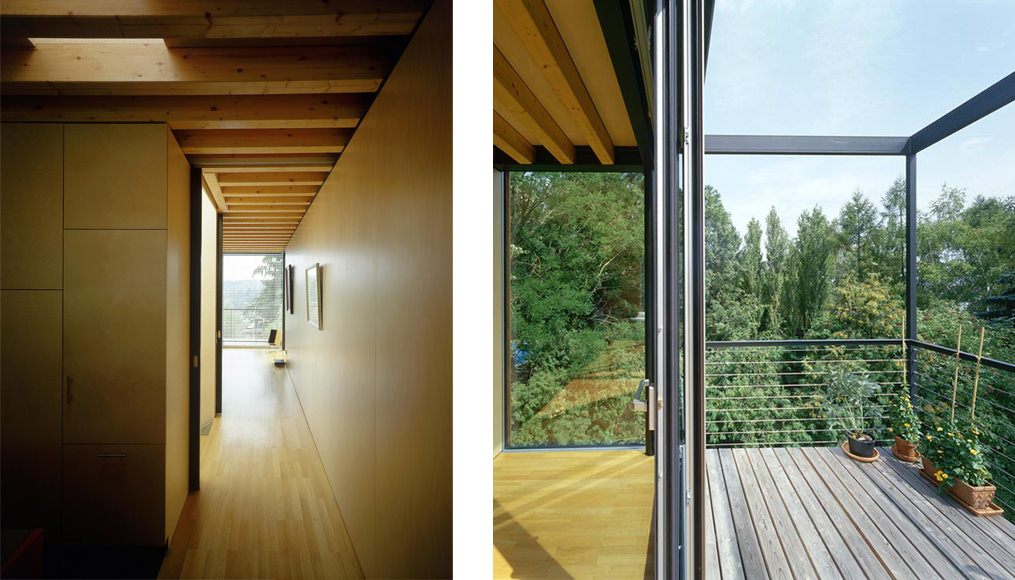| Fertigstellung | 1997 |
| Land | Österreich |
| Ort | 1170 Wien |
| NGF | 240 m2 |
| Architektur | Henke Schreieck Architekten Dieter Henke I Marta Schreieck |
| MitarbeiterInnen | Limin Chen |
| Statik | gmeiner I haferl zivilingenieure zt gmbh |
| Fotos | Margherita Spiluttini Dieter Henke |
DE Das Haus liegt in einen durchgrünten Siedlungsgebiet im Westen von Wien am Rande zum Wienerwald. Die Lage des Hauses in der Mitte einer schmalen Hangparzelle war durch den Bebauungsplan vorgegeben.Diese anfängliche Einschränkung führte zur bewussten dualen Disposition des Hauses:
Dem „erdverbundenen“ hangseitigen Wohnraum mit Übergang zum naturbelassenen –
mit Obstbäumen bestandenen Garten – steht der stadtseitig exponierte Teil des Hauses mit terrassierten Vorfeld gegenüber.Die Konzeption des Hauses basiert auf einem ebenerdigen Pavillon der über eine Geländestützmauer weit auskragt und unter dem die Räume der Kinder als selbständige Box eingeschoben sind.Man begeht das Haus seitlich und wird entlang der Stützmauer in das Haus hinein bzw. durchgeführt. Über eine Treppe gelangt man in das als Einraum angelegte Obergeschoss, welches durch das längsverlaufende Schrankelement und die querliegende Treppe in einzelne miteinander kommunizierende Wohnbereiche mit jeweils stark unterschiedlichen Aussenraumbezug geteilt wird.
EN The house is located in a green settlement area in the west of Vienna at the edge of the Vienna Woods. The location of the house at the centre of a small sloping site was required by the master plan.
This initial restriction lead to the consciously dual disposition of the house.
The „earthbound“ living area towards the slope, with a passage to the natural orchard, is opposed by the section of the house with a terrace area in front which is oriented towards the city.
The concept of the house is based on a pavilion at ground level which overhangs an earth supporting wall. Beyond this level, the children’s‘ rooms are slotted in as an independent box.
The house is accessed from the side, the entrance leads along the supporting wall into and through the house. A stairway leads to the upper floor, which is designed as one room and which is divided lengthways by a cupboard element and transversely by a stairway leading into individual living areas which communicate with each other and which relate towards the outside to varying degrees.






