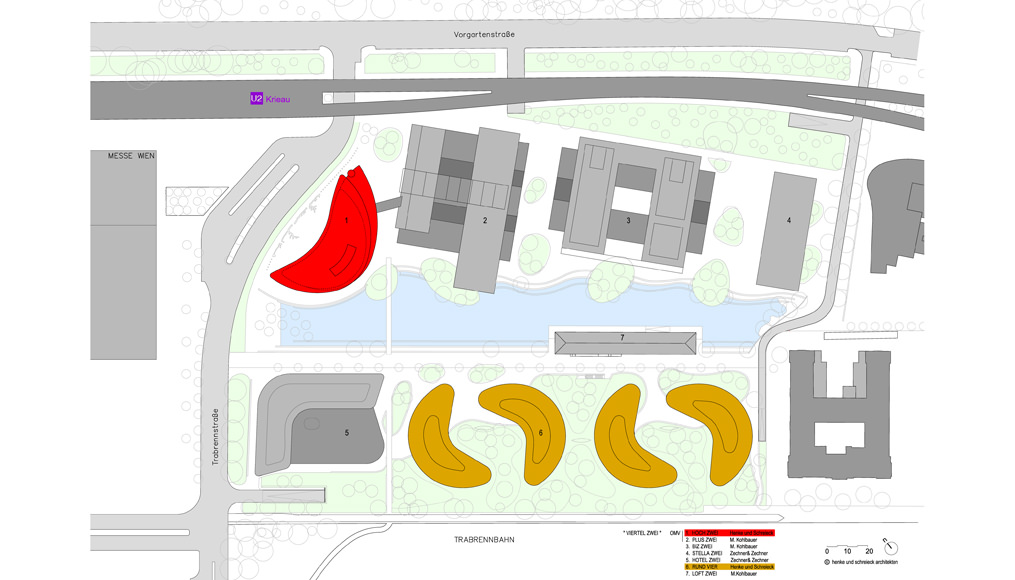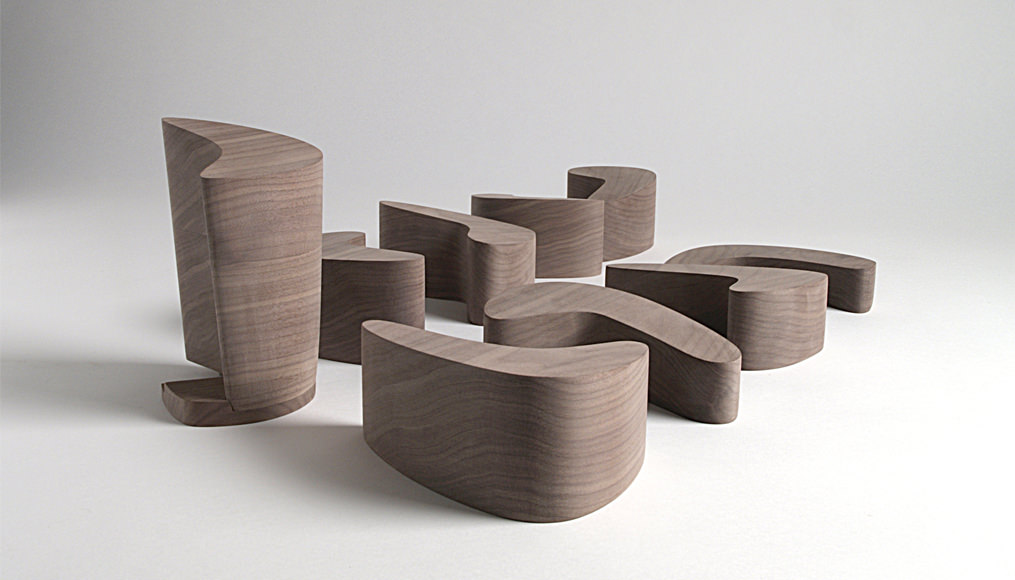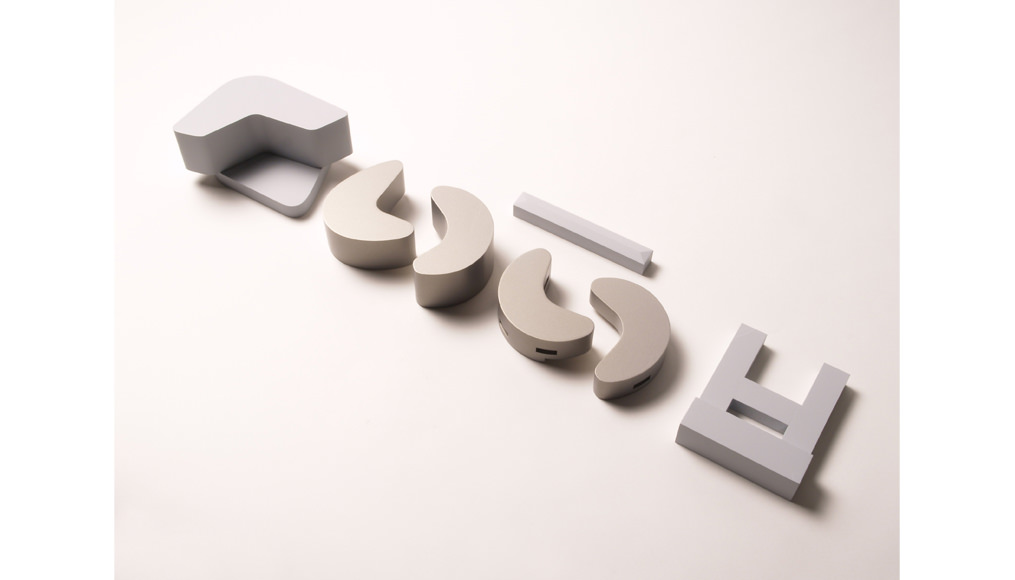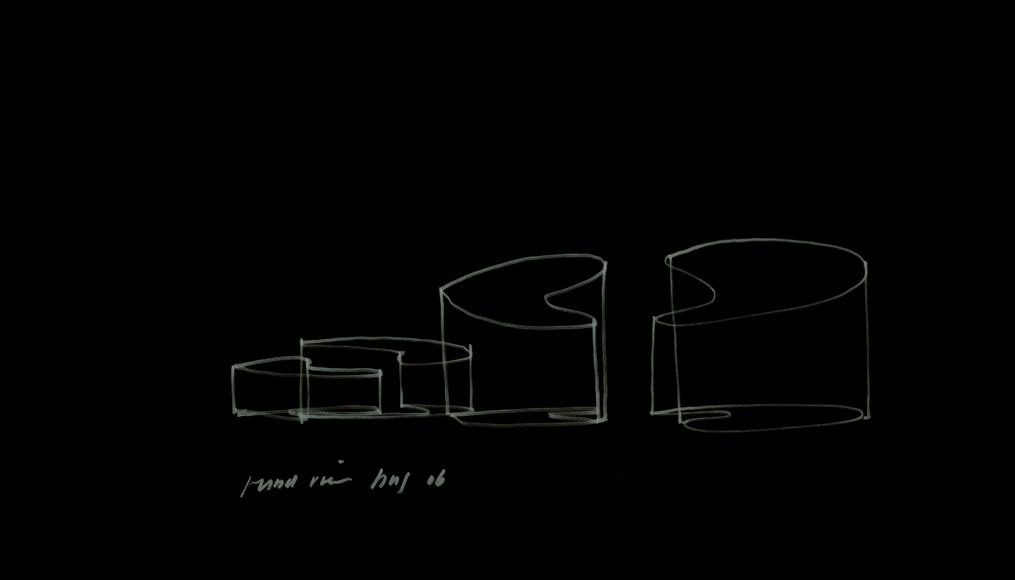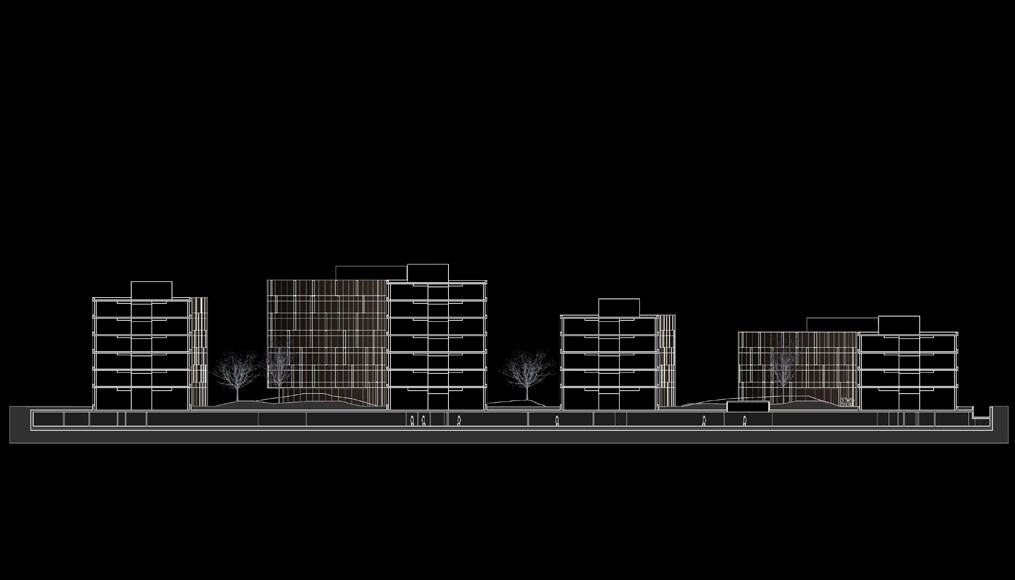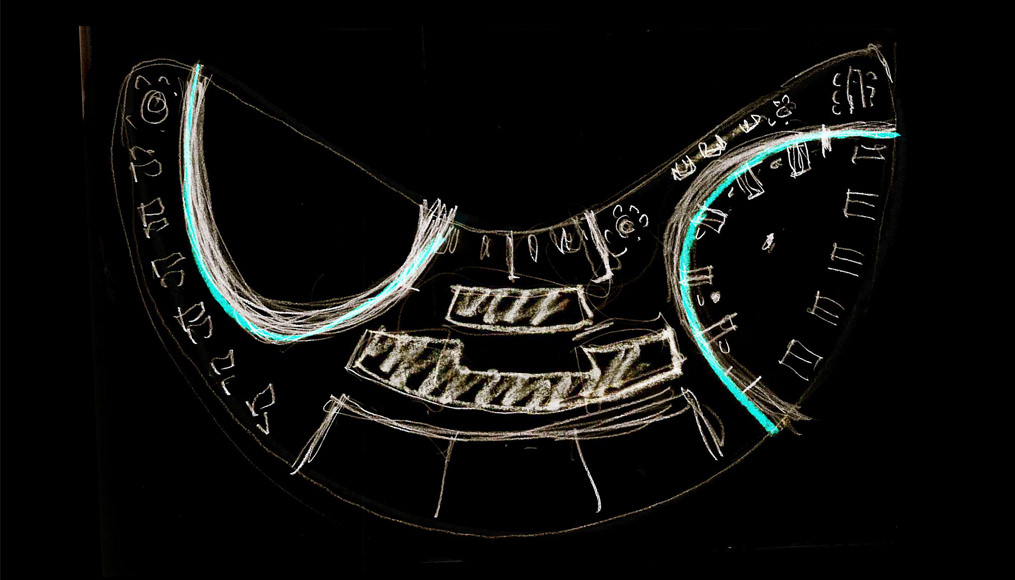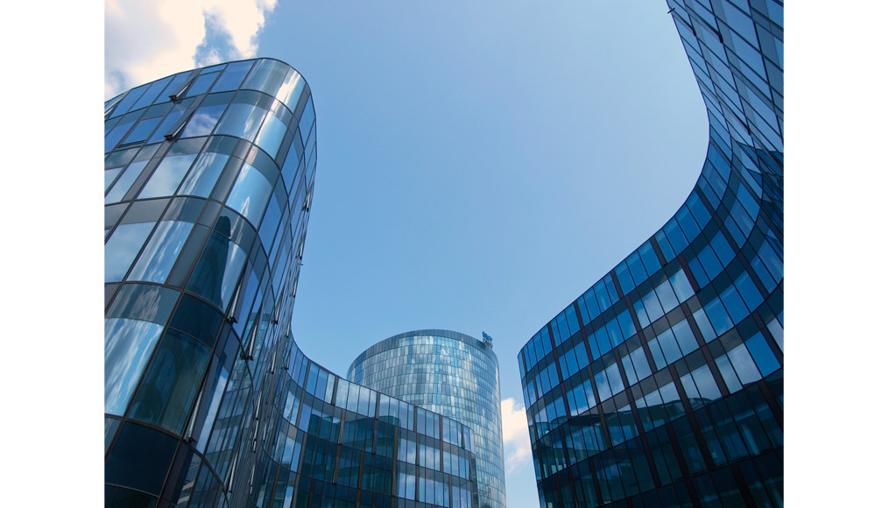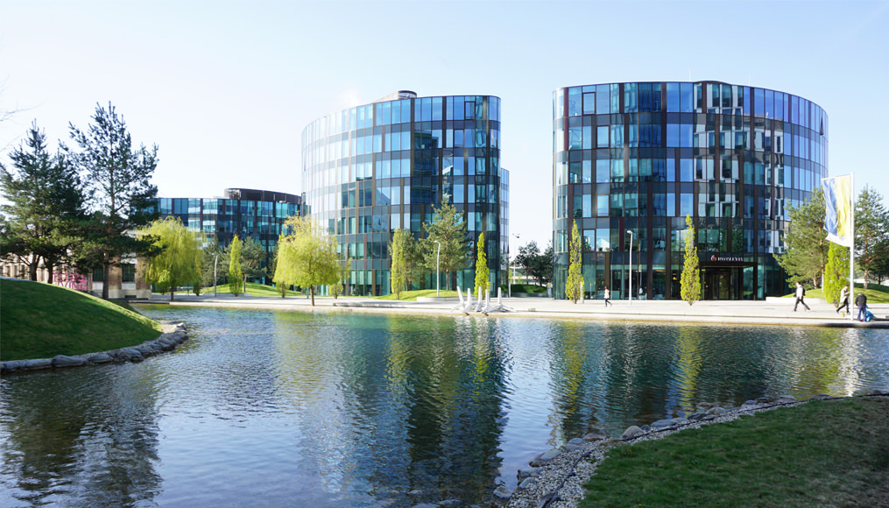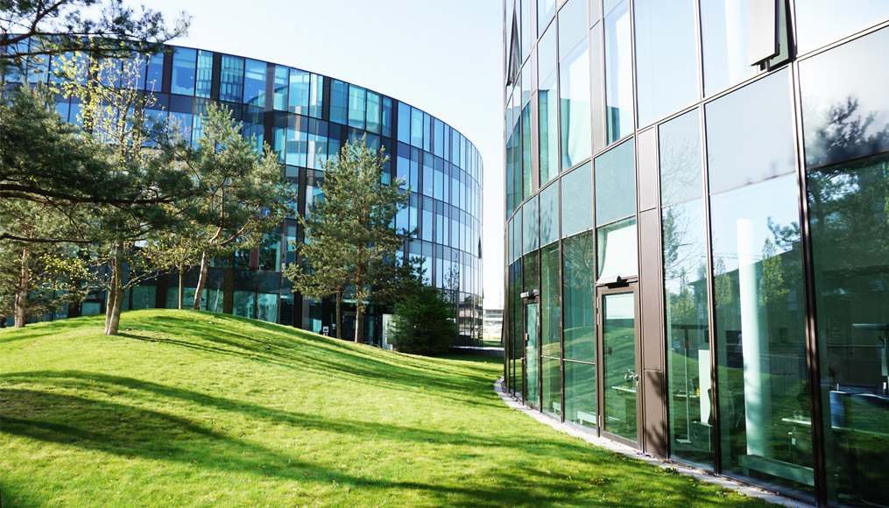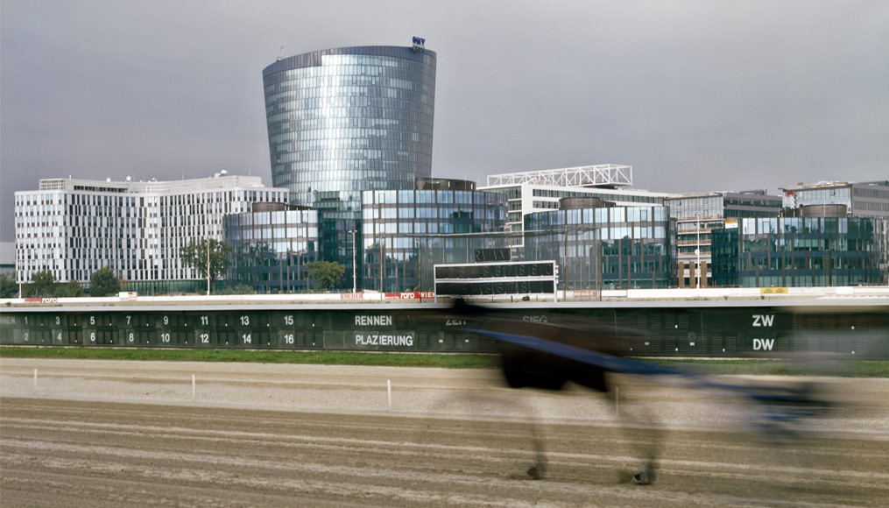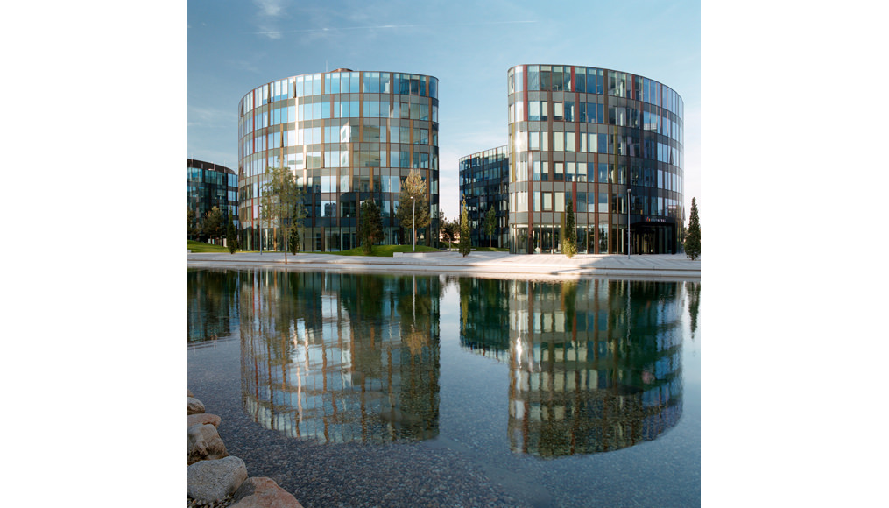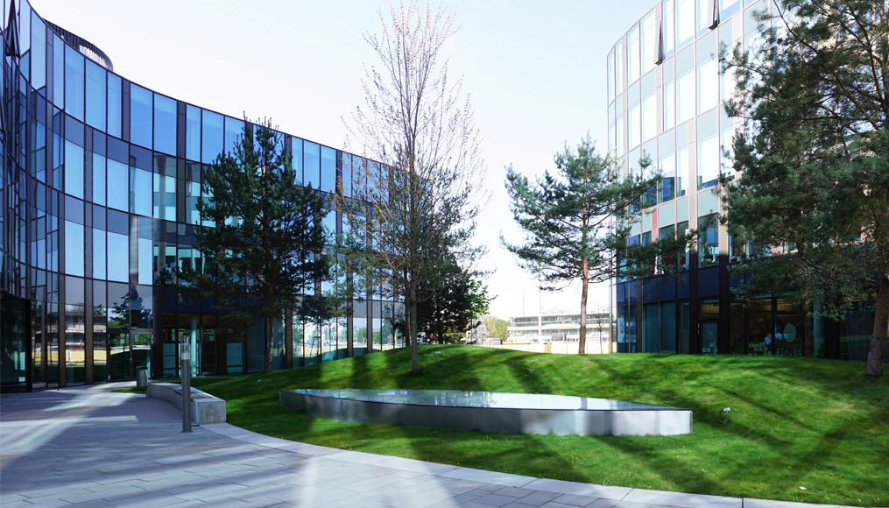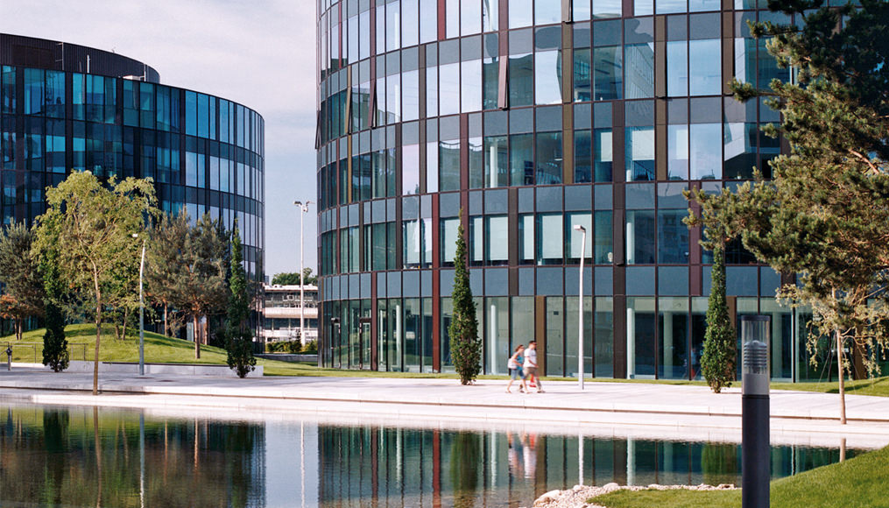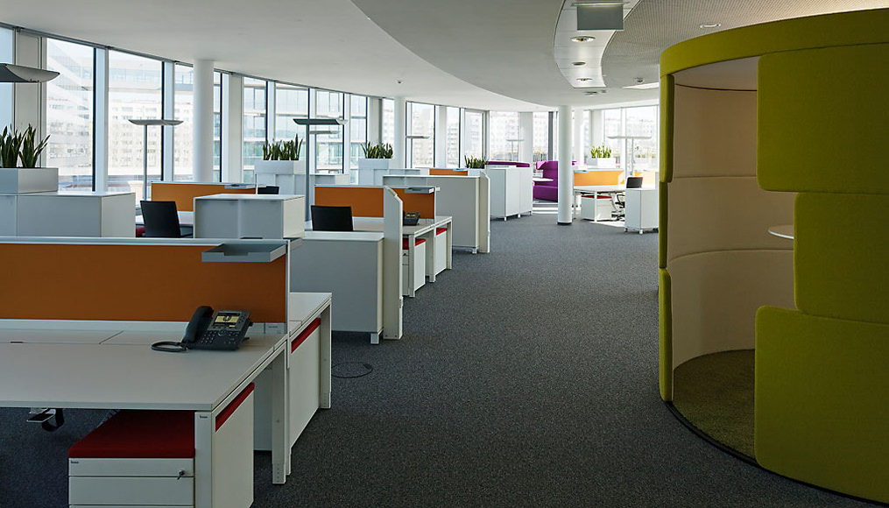BÜROHOCHHAUS HOCH ZWEI
Bauherr: Viertel Zwei Entwicklung GmbH & Co Hoch Zwei KEG / IC Projektentwicklung GmbH
Projektteam: DI Gavin Rae
Wettbewerb: 2004
Bauzeit: 2006 – 2008
BGF: 31.990 m2
BRI: 108.100 m3
DE Die Idee für die skulpturale Form des Hochhauses resultiert aus der städtebaulichen Auseinandersetzung für einen neuen Bürostandort an der Entwicklungsachse der Verlängerung der U2 zwischen Messeareal und Prater, dem attraktivsten Grün- und Erholungsraum der Stadt.
Das städtebauliche Konzept für das neue Quartier beruht auf konkav konvexen Solitärbaukörpern, die durch Ihre Stellung zueinander maximale Durchlässigkeit und abwechslungsreiche Außenräume schaffen, die fließend ineinander übergehen und sich mit dem umgebenden Grünland verbinden.
Die höhenmäßig differenzierten Baukörper bilden eine spannungsvolle Silhouette an den Rändern und im Inneren.
Für das Hochhaus als Kristallisationspunkt der neuen Bebauung in der Krieau haben wir eine Form gesucht die Raum bildet und nicht besetzt. Die konkav konvexe bauplastisch in sich geschlossene Figur schafft eine platzräumliche Situation am Ende der Messeallee bei der neuen Station der U2 und bildet ein signifikantes Entree zum neuen Quartier.
Das Hochhaus ist über einen gedeckten Vorplatz und eine zweigeschossige Foyerzone erschlossen.
Die sichelförmige Geometrie des Gebäudes eignet sich bestens für sämtliche Büroorganisationsformen. Unterschiedlich proportionierte Raumzonen im Inneren erzeugen eine unverwechselbare Atmosphäre und bieten den Nutzern vielfältige Möglichkeiten und Freiheiten bei der Gestaltung ihrer Corporate Identity.
EN The idea for the sculptural form of the high-rise building was the result of an urban planning discussion about a new office quarter along the development axis of the U2 metro line, the prolongation between the trade fair area and the Prater, the city’s most attractive green and recreation space.
The urban planning concept for the new quarter is based on concave-convex solitary building structures which, through their positioning to each other, create both a maximum of porosity and varied outdoor spaces which merge into each other and combine with the surrounding green spaces.
The building structures, which are differentiated in height, form an absorbing silhouette at the edges and in the centre.
For the high-rise building, which will form a crystallisation point within the new Krieau quarter, we looked for a form which creates space instead of occupying it. The concave-convex figure forms a closed constructional sculpture and creates a spatial situation at the end of Messeallee at the new U2 metro station, providing a significant entrance to the new quarter.
The high-rise building can be accessed via a covered forecourt and a two-storey foyer zone. The sickle-shaped geometry of the building favours all types of office organisation. Space zones of different size in the interior create a unique atmosphere and offer the users multiple opportunities to develop their corporate identity design.
